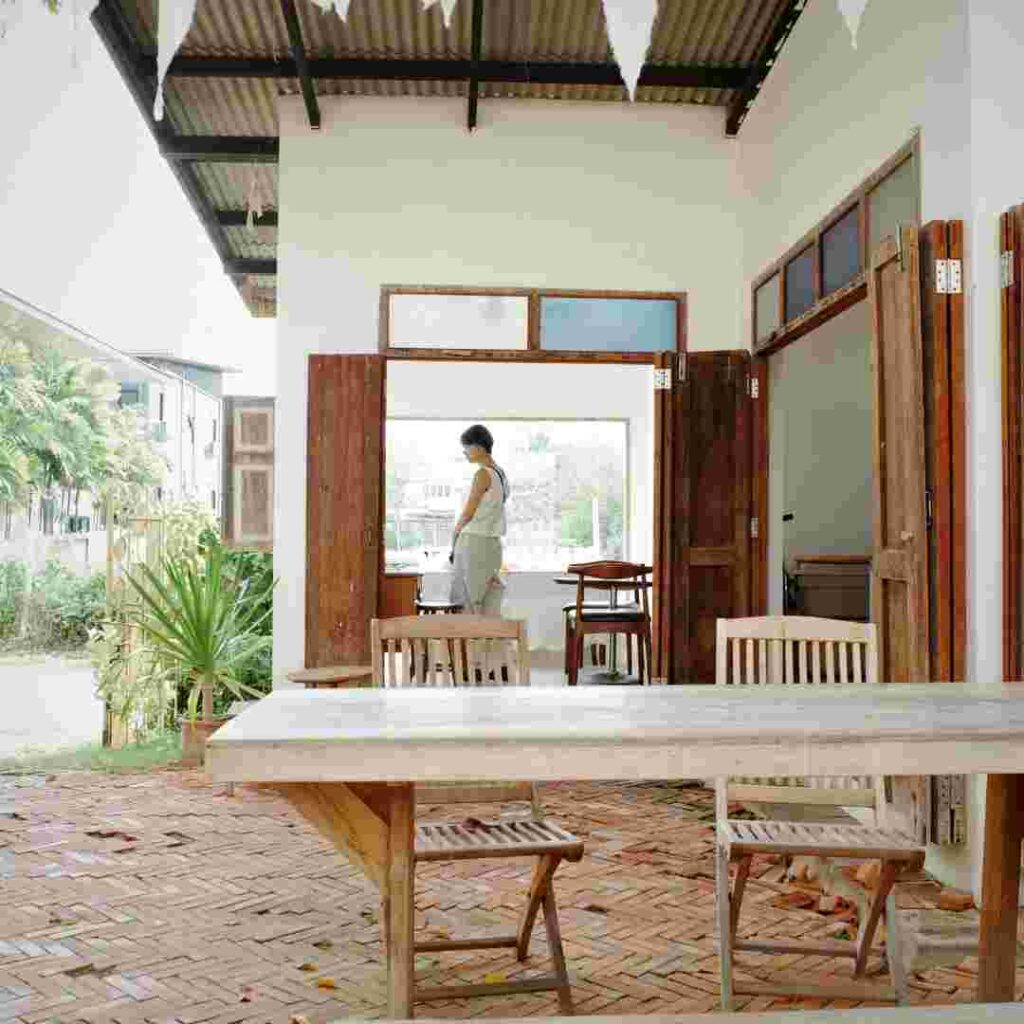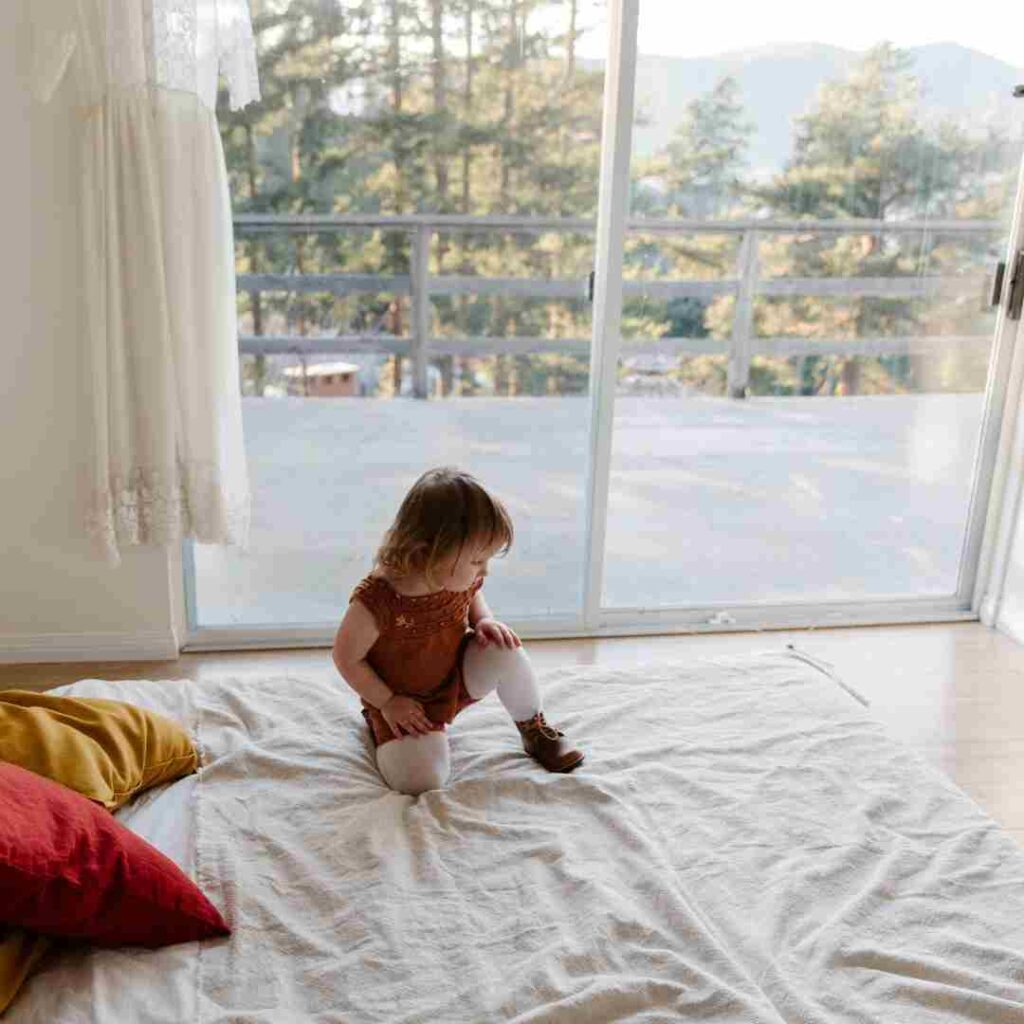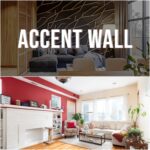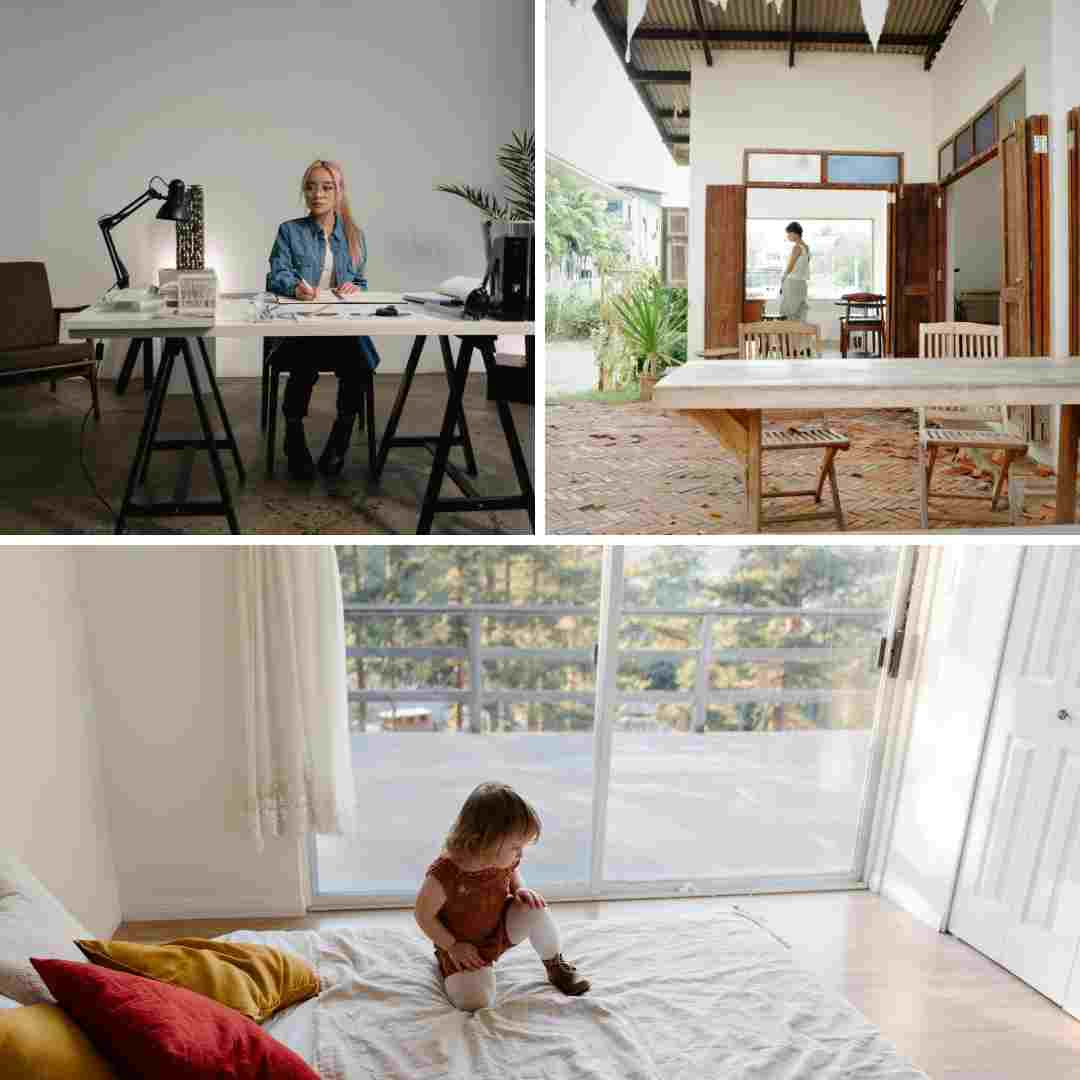Table of Contents
In American houses, open concept living is becoming more and more common, revolutionizing our ideas about layout and style. This design dismantles conventional walls to promote an open and connected feeling throughout the house.
Let’s explore and discuss the advantages of open-concept living and share design tips that help you make your house feel airy and open.
Open Concept Living
What is Open Concept Living?
A kitchen, dining area, and living room are usually combined into one huge, connected space when walls between rooms are removed to create an open-concept living arrangement.
In American architecture, this idea began to gain popularity in the middle of the 20th century.
As homeowners started to favor more open, connecting spaces over typically divided floor plans, it became popularity.
The desire for homes that feel roomier and promote better family connectivity has been the driving force behind the trend’s continuous growth in the USA.
Key Elements of Open Concept Design
A) Seamless Flow between Spaces
1. Creating Continuity
- The objective of an open concept design is to provide a seamless movement between every area of the house.
- This can be done by tying the spaces together with consistent color schemes and flooring.
2. Strategies for Maintain Visual Connections
- Even though the idea of open concept living highlights flexibility, it is necessary to clearly define each space.
- To set discrete areas inside the open room that are visually connected, use area rugs, furniture placements, or modest lighting adjustments.
B) Maximizing Space
1. Layout and Design
- A plan that removes unnecessary boundaries can help a smaller home feel larger.
- To reflect more light, go for light-colored walls and furniture, and choose multipurpose pieces like ottomans that may be used as storage.
2. Furniture Placement
- An open feeling can be produced with the careful arrangement of furniture.
- Stay away from packing the area with too many items and adopt a minimalist style, using a smaller number of useful yet eye-catching objects.
- This makes the most of the available space and gives the area a lighter, less congested vibe.

C) Lighting Considerations
1. Lighting in Open Spaces
- The primary element of open-concept architecture is lighting.
- Large windows or glass doors that let in sunshine throughout the day are good ways to maximize natural light.
- Artificial lighting at night needs to be carefully designed to make sure every space is bright and welcoming.
2. Define Areas and Add Ambiance
- To add warmth and depth, layered lighting combines ambient, task, and accent lighting.
- On the other hand, floor lamps and recessed lighting can create ambiance in the living and dining areas, while pendant lights over the kitchen island might draw attention to that particular area.
- This strategy preserves a sense of unity while helping to define each zone.
Practical Design Tips for USA Homes
A) American Lifestyle Needs
1. Balancing Openness with Privacy
- Even while open-concept living increases social interaction, it is important to have private areas, particularly in homes with families.
- Partially wall spaces, sliding doors, or well-placed furniture can provide some isolation when required.
- This makes it possible for family members to enjoy private and public areas in the same house.
2. Integrating Home Offices or Study Spaces
- With the increasing popularity of online learning and remote work, suitable home offices or study spaces must be included in open floor plans.
- To create a separate workstation that blends in with the rest of the living area while keeping a clear boundary for productivity and focus, use room dividers or furniture.
B) Choosing the Right Materials
1. Flooring, Wall Finishes, and Cabinetry
- Think about possibilities that work well together throughout the entire room when choosing materials for an open concept living home.
- In the USA, laminate or hardwood flooring is common due to its classic style and long lifespan.
- To keep a sense of stability, neutral wall treatments are ideal, and cabinetry should be selected to blend in with the kitchen’s design as well as the surrounding spaces.
2. Durable Materials
- Low-maintenance and attractive materials are highly looked after by American homeowners.
- Choose flooring that does not chip easily, stains-resistant textiles, and stone countertops that are easy to clean.
- These decisions make sure that with little maintenance, the house will continue to be attractive and useful.

C) Color and Texture Coordination
1. Color Schemes
- A smart color scheme can softly separate areas or bring the entire room together.
- In this case, you may choose accent colors in certain areas, like the living room or kitchen, and select a foundation color that is similar across the whole space.
- By using this method, visual interest is added while maintaining harmony.
2. Textures and Interest
- Textures are necessary for providing an open concept design depth without being overwhelming.
- Think of combining layered carpets, different furniture fabrics, or textured wall panels.
- These components bring the room depth and richness, making it feels cozy and welcoming rather than cold and empty.
Read: Outdoor Grill: Choosing the Right Grill for Your Outdoor Cooking Needs
Address Common Challenges in Open Concept Living
A) Noise Control
1. Noise in Open Spaces
- Since sound spreads readily over wide, open spaces, controlling noise is one of the challenges of open concept living.
- Soft items that can absorb sound and lessen reverberation, including carpets, drapes, and leather furniture, can help reduce noise.
2. Furniture Choices
- To further reduce noise, soundproofing materials or acoustic panels can be placed to walls and ceilings.
- Also, selecting furniture with soft, smooth surfaces lowers noise levels and improves comfort in the room.
B) Storage Solutions
1. Maintain a Clutter-Free Environment
- Innovative storage solutions are necessary to keep an open space organized.
- To keep commonplace things hidden, use floating shelves, under-seat storage, or attractive baskets.
- This keeps things looking as tidy and uncluttered as possible, which is ideal for open concept designs.
2. Furniture
- One excellent option to add storage without affecting the way the room flows is with built-in cabinetry.
- Coffee tables with drawers or ottomans with hidden storage are examples of multipurpose furniture that can double as extra storage while still keeping the space orderly.
C) Climate Considerations
1. Managing Temperature and Energy Efficiency
- It may be more difficult to evenly heat or cool large, open areas.
- Installing ceiling fans, positioning windows for cross-ventilation, and using energy-efficient window coverings, such as thermal curtains or blinds, to regulate heat gain or loss are some strategies for temperature management.
2. HVAC System Design
- An open concept home’s ability to maintain comfort depends heavily on its HVAC system.
- To ensure even cooling in warmer climes, think about zoning your HVAC system to target particular areas.
- Radiant floor heating may provide a room a constant, comfortable temperature in colder climates.
- Purchasing a smart thermostat can also aid in more efficient energy management by adjusting to the particular requirements of open living areas in different American climates.
Considerations before Renovation
1. Your Lifestyle and Home Structure
Think about how an open concept living design would work with your current home’s layout and everyday activities before committing to a remodel.
Consider whether you would benefit from greater isolation or whether having an open area will improve family relationships.
Think about your home’s structural integrity as well. Removing walls may necessitate major modifications to the electrical or plumbing systems, which may reduce the possibility of the makeover.
2. Budgeting and Planning
Investing heavily in an open concept style renovation can be costly.
Make a thorough budget that includes the price of materials, building, demolition, and any infrastructure upgrades that will be required for your house.
Making advance plans can help make sure the project stays on schedule and within budget.
Speaking with a qualified contractor or designer can offer insightful advice and support you in making selections.

Trends and Future of Open Concept Living
1. Trends
The open concept living lifestyle is still developing as tastes in design change.
Using furniture and ornamental pieces to create more defined zones within open spaces, as well as combining various materials and textures to create visual interest, are some recent trends.
Also, there is a rising focus on utilizing technology to improve open concept functionality, and even smart home capabilities.
2. Predictions
It is expected that open concept living will continue to evolve to accommodate shifting demands and tastes.
Future plans might include more adaptable areas that are simple to reorganize for various purposes.
To comply with stronger environmental goals, there can also be a stronger focus on energy-efficient solutions and sustainable materials.
Open concept living is going to continue to be a popular option in American homes as they adapt to new trends and technologies.
Bottom Line
Try out some open concept living design concepts in your own house without fear.
Studying open concepts can result in a more hospitable and practical living area, regardless of whether you are thinking about doing a complete remodel or just changing the way things are set up now.
Consider how you can use design principles to make a room that best suits your way of life.
Read: Plumbing Maintenance Tips to Avoid Costly Repairs in American Homes











